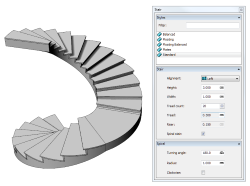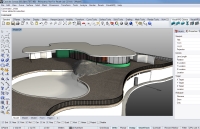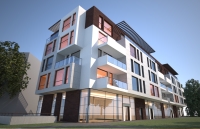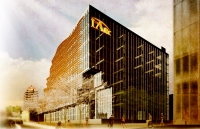VisualARQ 1.8: BIM and architectural tools for Rhinoceros” webinar recorded
The webinar provides an overview of VisualARQ and focuses on 1.8 new features, including:
- How to work at different levels using the new Level manager. (Model used: the Casa das Canoas project, by Oscar Niemeyer).
- How to quickly model a simple house using 3D parametric architectural objects, (walls, slabs, stairs, railings, doors, windows, roofs…).
- How to convert curves into VisualARQ objects with a few clicks.
- How to create and edit new styles of VisualARQ architectural objects.
- How to create floor plans, section and elevation drawings from a 3D model automatically.
- How to generate other 2D project documentation: opening elevations, objects quantity takeoffs, tags, room areas….
- How to export the model to IFC from Rhino to Revit.
- Overview of VisualARQ Grasshopper Components Add-on

New Tips & Tricks |



